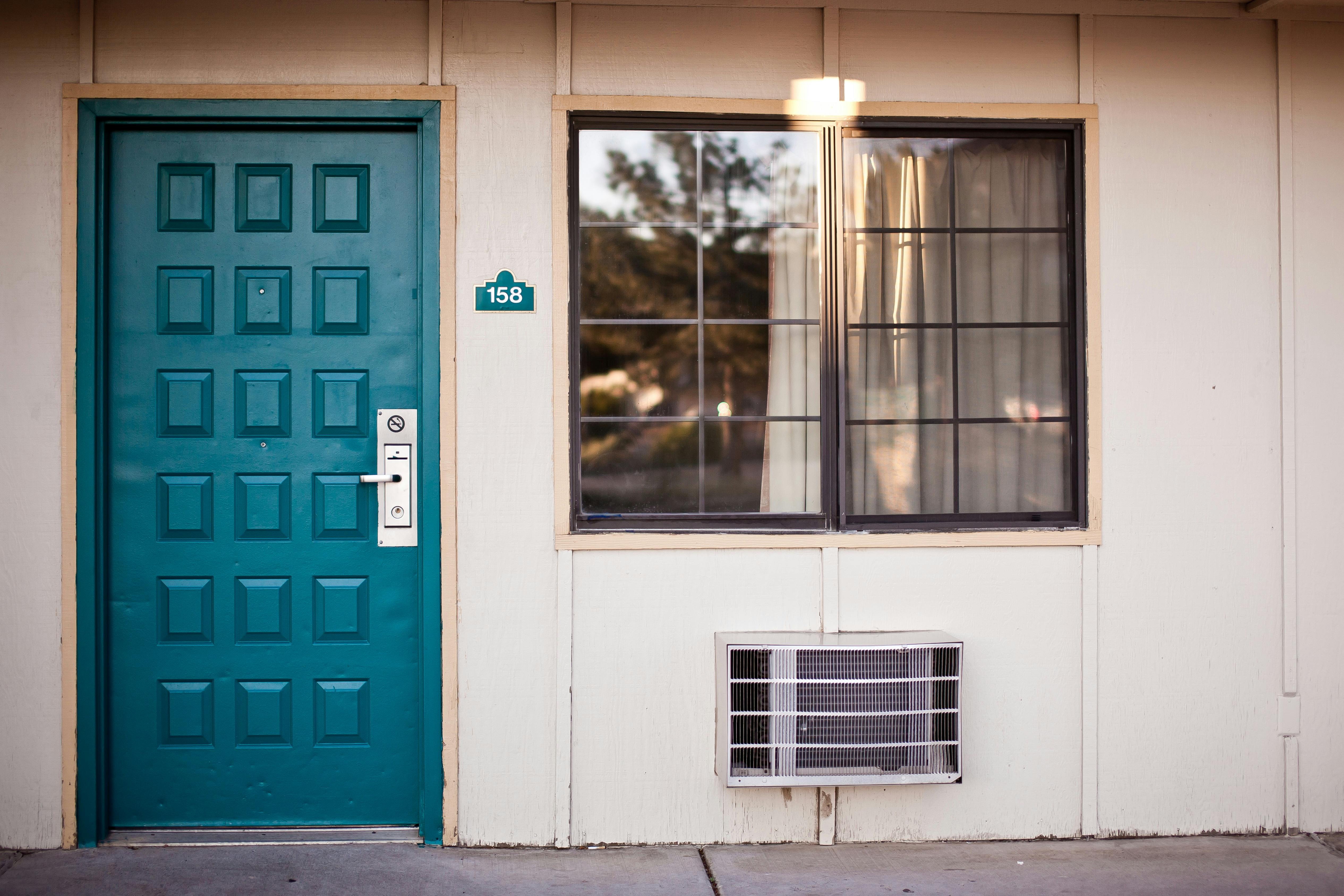
ICF vs. SIP: A True Cost Analysis
The use of ICF construction and SIP walls is the subject of strong debate in the sustainable construction industry. Both wall systems are highly energy efficient and create super insulated walls that meet LEED accredited standards developed by the US Green Building Council. Both products will build a space so airtight that heat recovery ventilation systems are needed to produce airflow. These systems must be installed with care to eliminate thermal breaks in the super-insulated space. Traditional wood frames can claim up to R-20 walls. This, however, only considers the highest rated component in the wall, the insulation. Other wood members and utilities in the wall contribute to thermal bridging, which is a major factor in heat gain and loss. Both ICF and SIP wall sections contain solid insulation material that will effectively eliminate conduction and convection in the building. In addition to energy efficiency, one of the biggest benefits shared by both systems is the ability to build quickly and accurately.
It’s obvious that these two wall systems provide sustainable construction, but when it comes time to build, which one should you use? As with most building decisions, it all comes down to cost. When looking at the cost of these wall systems, it’s important to understand that pricing varies by design, availability, and installation. This topic is discussed by representatives of the company on the Internet. I’m not a SIP or ICF vendor, so please consider this a fair review.
Cost per square foot?
It is very difficult to provide a cost estimate based on square footage. There are many factors involved that can only be taken into account in the exact specifications of the architect’s plans. An overall cost per square foot of gross wall area can be convincing as an estimate of feasibility in theory, but more factors must be involved according to design to make an adequate estimate. One can research and find a wide range of cost estimates from vendors and builders. The average of these values should not be considered in estimating cost as they are from people trying to sell you a product. Instead, I analyzed the trends of these values to find that the difference of these prices suggests that SIP construction costs 5-10% less than ICF construction per square foot.
Design
Consideration should be given to the location and shape of windows and doors when fabricators make cuts in panels or shapes. Waste is produced in this process, while labor is involved and increases the cost. In some cases, cost can be optimized in home design by strategically sizing the home, including window sizes and wall lengths according to dimensions suggested by multiples of panel or form sizes.
Many manufacturers consider the live and dead load structural analysis of the design when estimating cost. This analysis of the plans will explain more precisely what thickness is needed, where and how much. Materials for ICF are more expensive; that is, the concrete per square foot. Also, a prefabricated product is not delivered to the site, so the cost of labor is higher when ICF walls are installed. The total price of materials and installation of an ICF wall system can be estimated to be approximately 30% more than traditional poured walls.
By comparison, an ICF wall must be thicker than a SIP wall to achieve the same R-value. Thicker walls mean more material which also contributes to a higher cost compared to SIP construction.
local availability
Local availability can contribute to price variation and the level of green building. Not all contractors build with SIP or ICF, but as this construction and production become more popular, the price of both will come down. Contractors and fabricators are most abundant in the Midwest and Southwest of the United States, making these regions cheaper to build using SIP and ICF. Find out which contractor and manufacturer (SIP or ICF) is more local; this makes the project more sustainable and will most likely offer lower prices. However, beware of inexperienced contractors because it is a new construction practice. Granted, more experienced contractors can usually charge less.
Return
Sustainable construction is fostered by return on investment. An airtight, super-insulated house created by any of these wall systems allows for lower operating costs due to monthly utility bills. Plus, the HVAC equipment needed to heat and cool this super-insulated home doesn’t have to be as powerful, saving you hundreds or even thousands of dollars in upfront HVAC costs. While these savings are equal between the two systems, other returns are not. Homeowners insurance savings range from 15-25% for ICF construction due to fire protection and disaster resistance ratings. However, there are no significant gains on capital when it comes time to sell. At this time, there are no tax benefits for the construction of LEED projects, but it is expected that there will be in the future. If you consider a LEED scorecard in your decision, SIPs will score higher because it is a pre-built panel assembly.
conclusion
SIP construction is generally considered less expensive when deciding which sustainable building envelope to use. However, each project varies in price from each to design specifications. The design can be optimized to the standard dimensions of each wall system to encourage lower costs. Any product that is made closer to the site is more sustainable and will cost less compared to each average cost. Considering this, the cost difference between the two can increase or decrease. ICFs may cost more, but they generally offer more return in terms of insurance deductions. In general, it is important to research all of these aspects when deciding which will be less expensive.